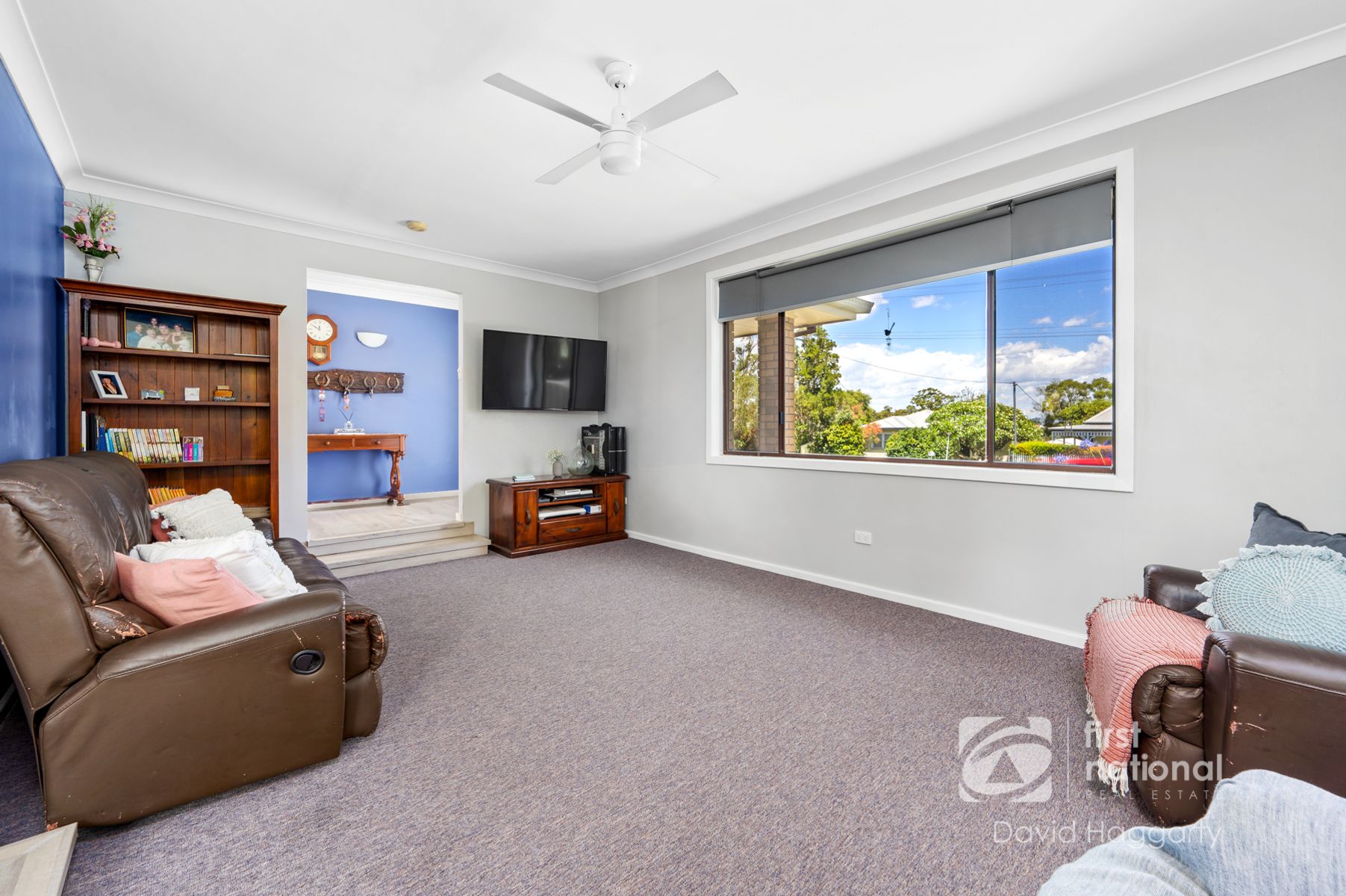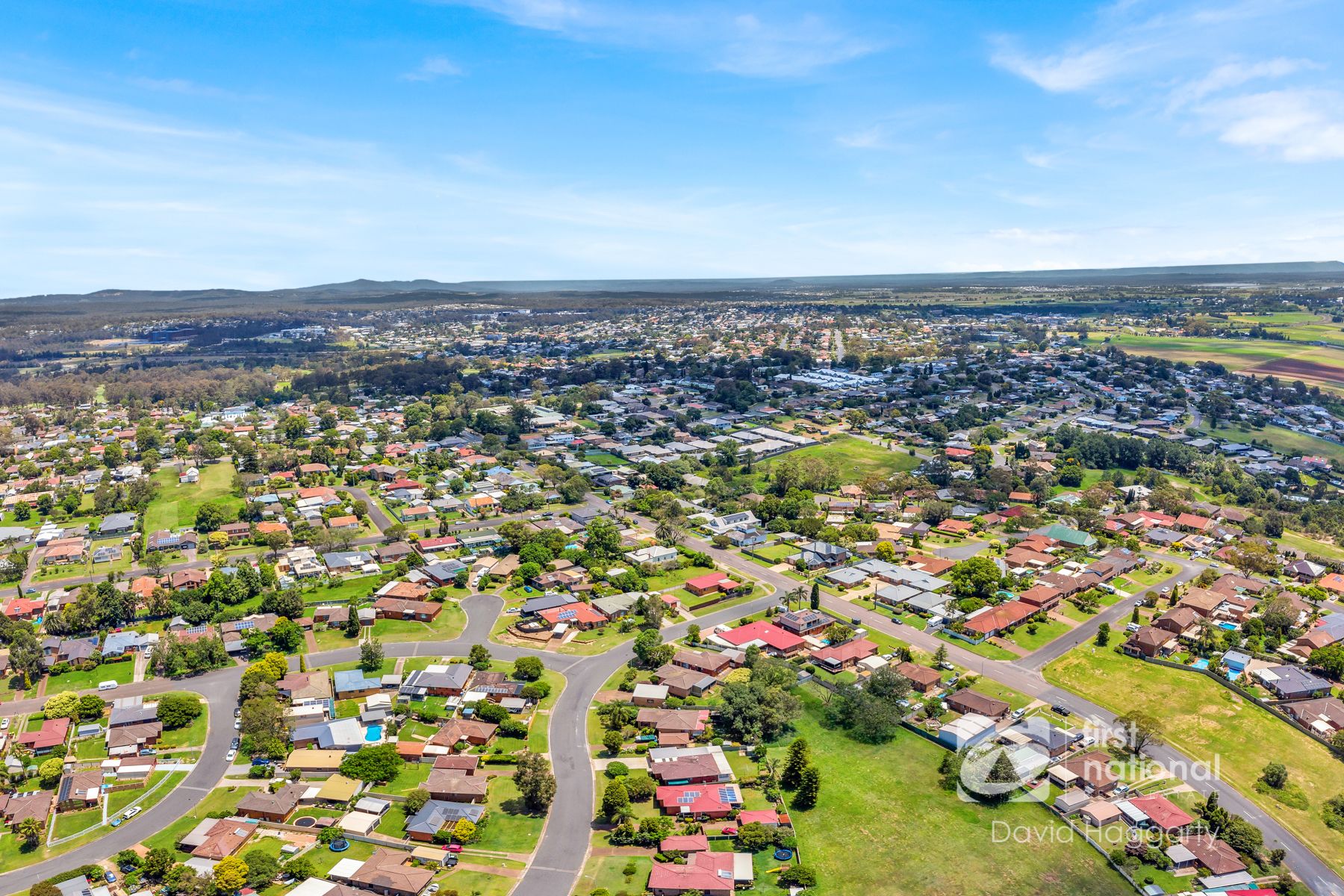39 Edward St, Tenambit
Property Details
With the main bedroom and ensuite positioned separately at the rear of the home, the property is ideal for blended or multi-generational families. A rumpus room divides it from the original footprint of the home and the hustle and bustle of family life is sectioned into zones.
Outside, the positioning of the home on the block and its elevation makes the back yard feel much bigger and ensures it is not over-looked. A fenced pool area, open lawn design and large garden shed with undercover outdoor entertaining complete the family friendly.
Caravan or boat accommodation is catered for with a double carport at the front of the home that is both longer and higher than a regular carport and being set on a double width driveway allows for plenty more off-street parking.
With 22 panels of solar and inverter, NBN already connected, ceiling fans, insect screens and air conditioning, the liveability of the home is excellent.
Located an easy walk from Tenambit Shopping Complex with its with well renowned IGA, Tenambit Butcher and Donarch Handmade Chocolate, as well as a post office, bakery, chemist, coffee shop and take away choices you have all the necessities right at your fingertips. Via Metford Rd you are also just a hop skip and a jump from the New England Highway allowing quick access to the Valley / Wine Country, Newcastle or the M1 through to Sydney.
WHAT WE LOVE MOST.
The feeling of a family home that overcomes you as you walk through the front door, you can instantly imagine children growing up happy here.
This property is proudly marketed by Mick Haggarty and Andrew Lange. Contact 0408 021 921 or 0403 142 320 for further information or to book your onsite inspection.
First National David Haggarty, We Put You First
Disclaimer: All information contained herein is gathered from sources we deem to be reliable. However, we cannot guarantee its accuracy and interested persons should rely on their own enquiries.
Floorplan

Property Inclusions
Brick and tile facade
Porch
Porch lighting
Double carport with additional length and height
Established Canary Island palm
2650 height on carport
Flat carpet
Four sliding windows
Roller blinds
Ceiling fan | light
Blue feature wall
TV point
Sunken lounge room
Fujitsu wall mounted AC
Laminate floor in dining room
Dome light fitting
Marble look Laminex benches
Island bench with breakfast bar
Laminex floor
Overhead cupboards
Bosh “Super Silence” dishwasher
Wall of pantry cupboards
Under bench stainless steel electric oven
Bench mounted electric stove
Retractable rangehood
Pot draws
Fluro lighting
Sliding window
LAUNDRY
Laminex flooring
Sliding door
External door
External diamond grill security screen door
Sliding window
Washing machine tub
Washing machine taps
Three-door linen
Fluro lighting
Timber floors
Beige floor tiles
Daisy print wall tiles
Four towel rails
Bath in hob
Single vanity
Wall mounted mirror
Frosted glass window
Diamond grill screen
Forested glass shower
Separate WC
Three-door linen in hallway
Flat carpet
Double sliding window
Fan | light
Built in robes
Diamond grill screens to two rooms
Roller blinds
Flat carpet
Sliding glass door
Sliding diamond grill screen door
Roller blinds
Two sliding windows
Electrolux wall mounted AC
Three-door cupboard
Two pendant lights
Manhole
Sunken room
Door to rear yard
Flat carpet
Double mirrored robe
Ceiling fan | light
Sliding glass door to yard
Diamond grill screen door
Timber venetians
Three sliding windows
Panasonic wall mounted ac
Bi-fold door
Curtains
EN-SUITE
Beige floor tiles
Three-way light
Frosted glass window
Floating shelves
Clear glass shower screen
WC with wooden lid
Single vanity
Two double towel rails
Bull nose verandas
Original Hills Hoist clothesline
Flat fully fenced yard
Path to shed and washing line
Workshop
Under house storage
Undercover outdoor area
Unground pool chlorine
Pool shed
Pool cover
Floodlighting
EXTRAS
22 panels of solar
Inverter
NBN connected
Insect screens
Comparable Sales
The CoreLogic Data provided in this publication is of a general nature and should not be construed as specific advice or relied upon in lieu of appropriate professional advice. While CoreLogic uses commercially reasonable efforts to ensure the CoreLogic Data is current, CoreLogic does not warrant the accuracy, currency or completeness of the CoreLogic Data and to the full extent permitted by law excludes liability for any loss or damage howsoever arising (including through negligence) in connection with the CoreLogic Data.
Around Tenambit
Offering a Golf Couse, main street shopping village with mini mart, handmade chocolatier, butcher, baker, take away shop and newsagent, all you need for day to day essentials is covered. Beryl Humble Sports Complex is home to the Tenambit Sharks Football Club and the Tenambit Morpeth Bulls Cricket Club and just down the road 53 hectares of former Council Pound land is being regenerated by Earthcare Park Landcare Group, to re-establish indigenous plants, birds and animals. Pop to the Tenambit Tavern for a good pub feed and beverage, overlooking the local wetlands.
We acknowledge the Traditional Custodians of Country throughout Australia and pay respects to their elders past, present and emerging. The suburb of Tenambit falls on the traditional lands of the Worimi & Mindaribba people.
Linuwel Steiner School
Tenambit Public School
Hunter Valley Grammar School
Maitland High School
Saint Josephs Catholic School East Maitland
All Saints Collage
Maitland Grossmann High School
Saint Bede's Catholic Collage
Maitland Christian School
Saint Aloysius Primary School
Boydell's
Morpeth Woodfired Pizza
The Commercial Hotel Morpeth
Teal Cafe East Maitland
Greenhills Restaurant Presinct
The Windsor Castle Hotel
Bread and Water - Maitland Gaol
Hunter River Hotel
Mumma's Coffee
Swan Street Deli & Larder
Donarch Chocolate
Foodworks Tenambit
East Maitland Shopping Villiage
Morpeth Butchery
Tenambit Butchery
Stockland Greenhills
Maitland Levee
Disclaimer
First National David Haggarty a declare that all information contained herein is gathered from sources we deem to be reliable. However, we cannot guarantee its accuracy and interested persons should rely on their own inquiries.
All images in this e-book are the property of First National David Haggarty. Photographs of the home are taken at the specified sales address and are presented with minimal retouching. No elements within the images have been added or removed.
Plans provided are a guide only and those interested should undertake their own inquiry.



























